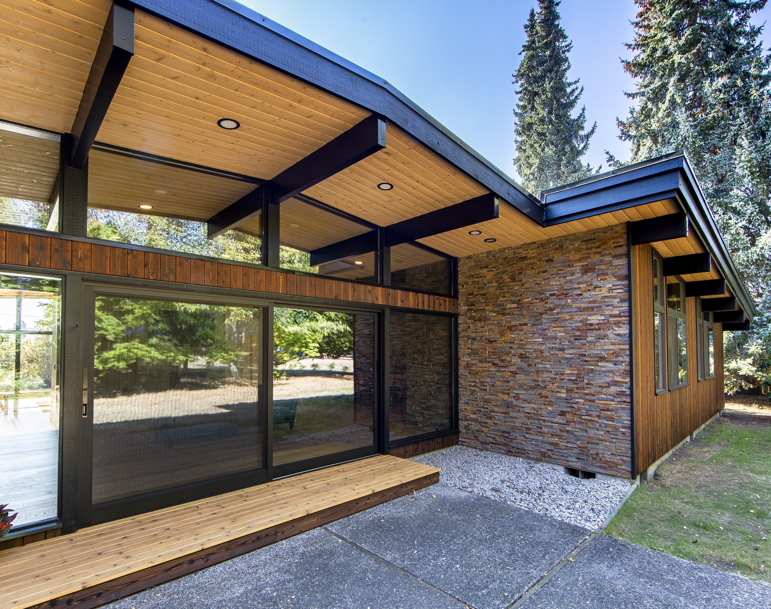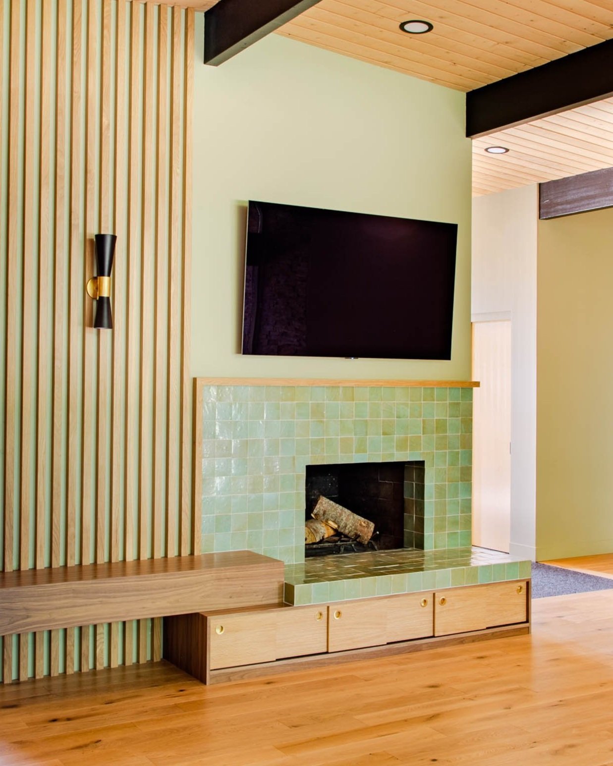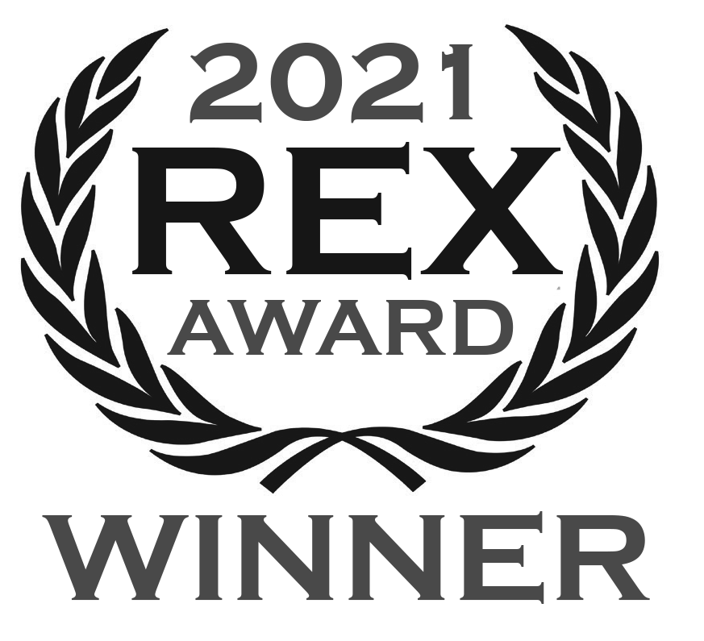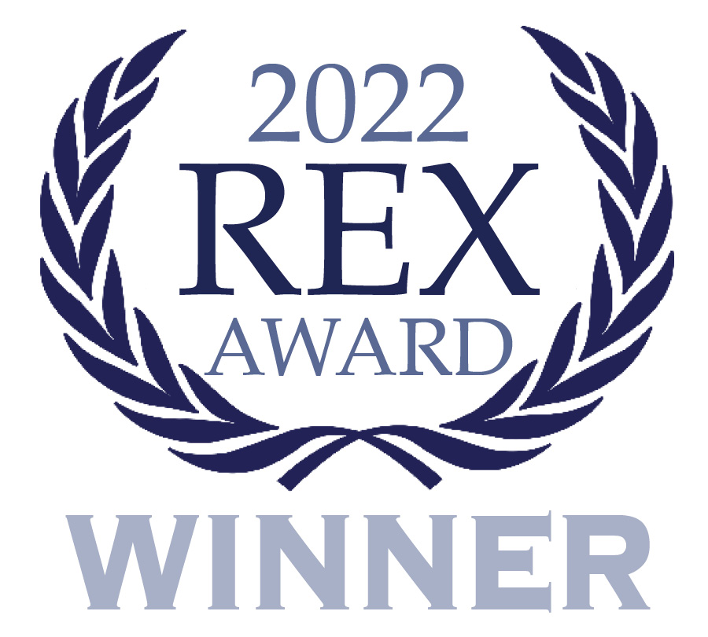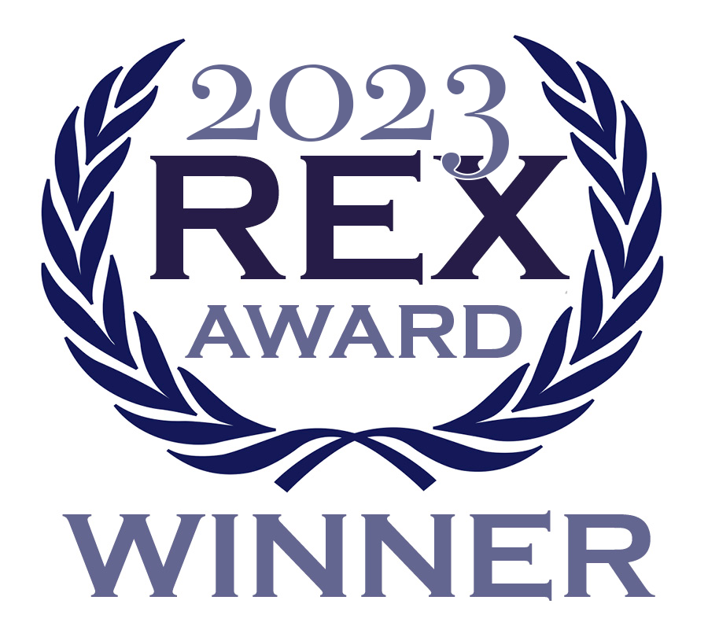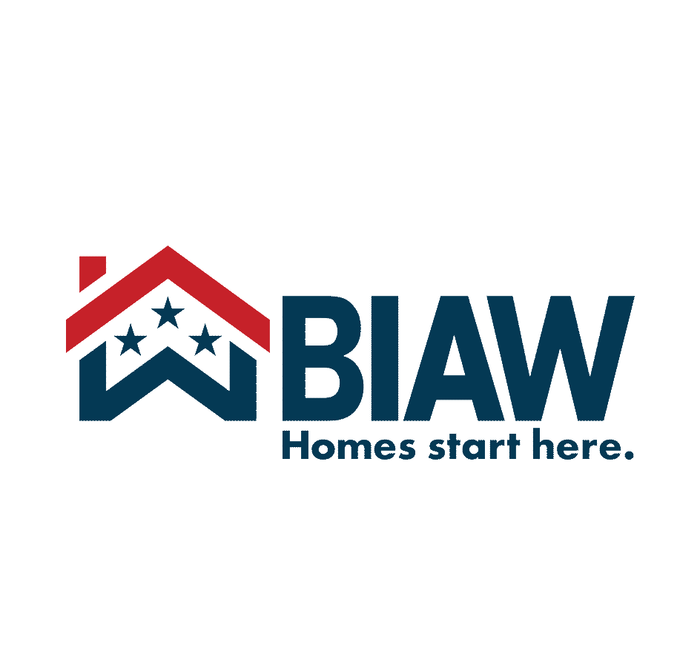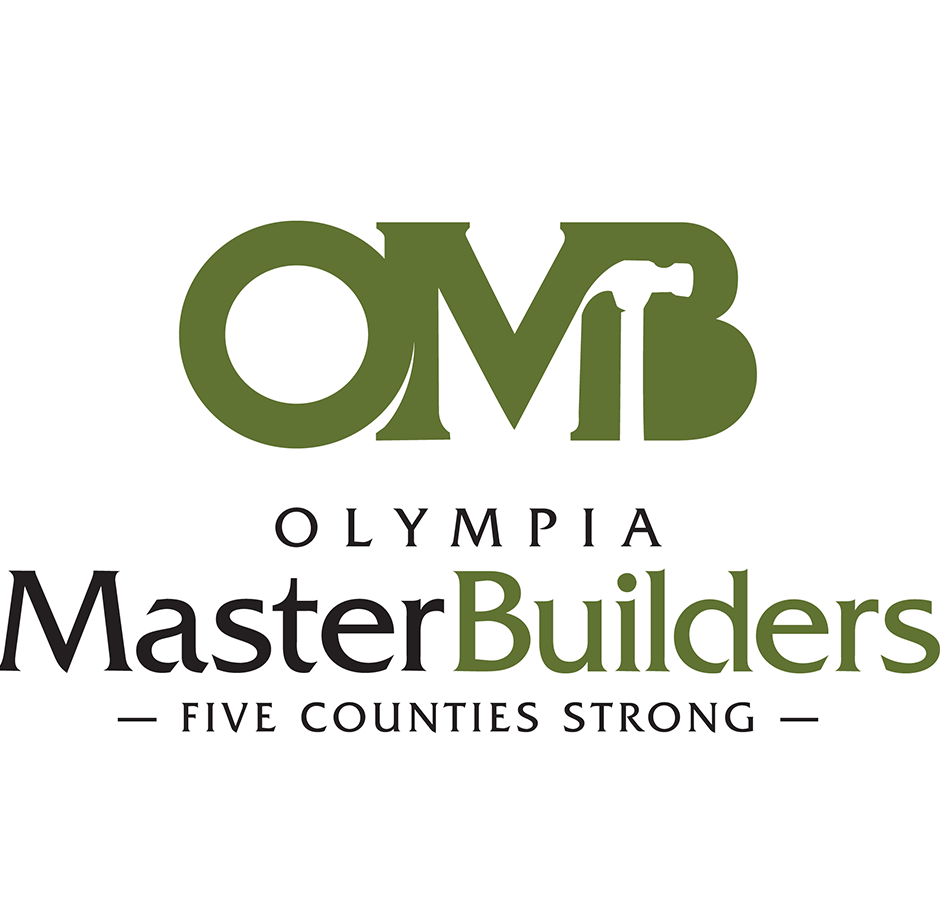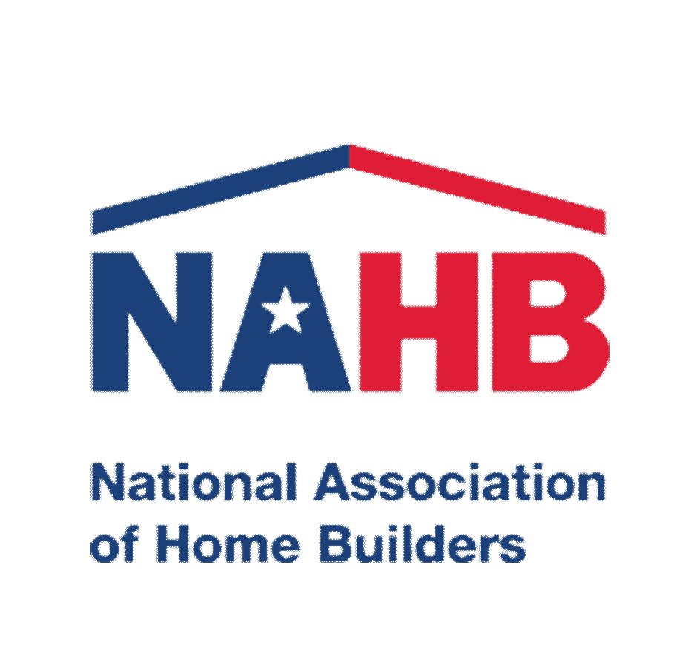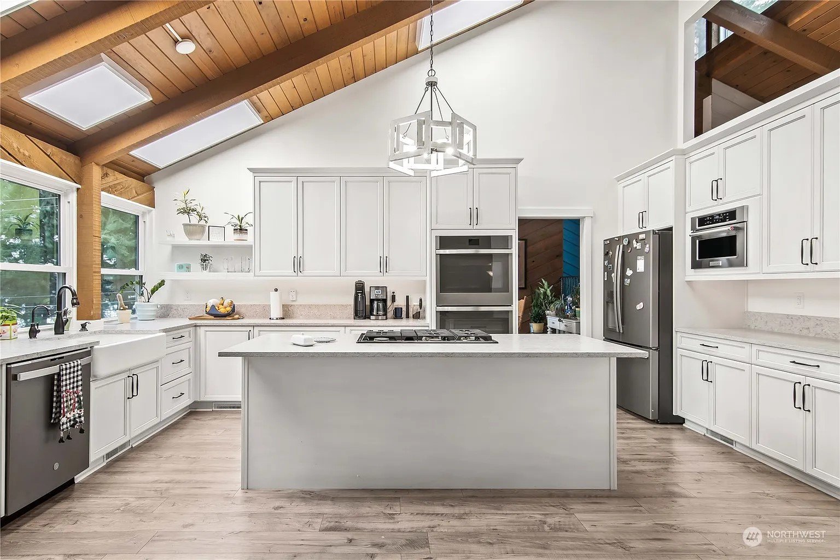
Custom Homes and Remodeling
Trusted olympia general contractor & remodeling contractor serving thurston county.
who we are
First Finishers was founded in 2005 by brothers Kai and Tim Fyrst after learning their trade under some of the finest master home builders in the Pacific Northwest.
Since then, First Finishers has experienced sustained growth based on customer satisfaction and a solid reputation within Washington State’s new construction and home building industry for quality craftsmanship.
our services
Discover our comprehensive construction services, including large scale remodeling, small and large scale remodels, restoration work, additions, custom homes, and a variety of interior and exterior finishes.
Our goal is to ensure a seamless and top-quality construction experience for every project.

awardS
