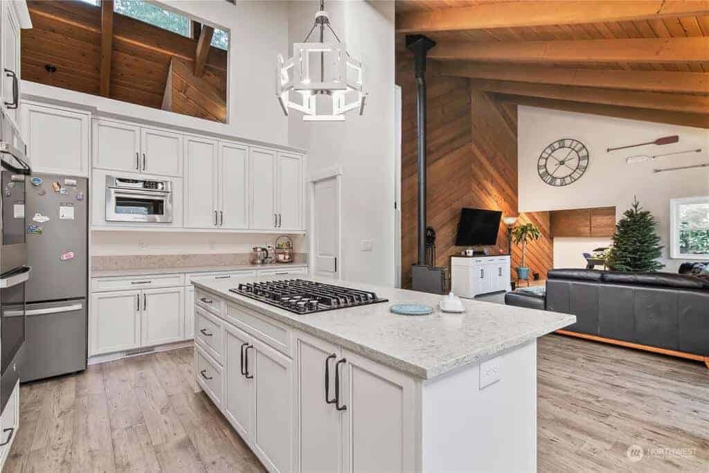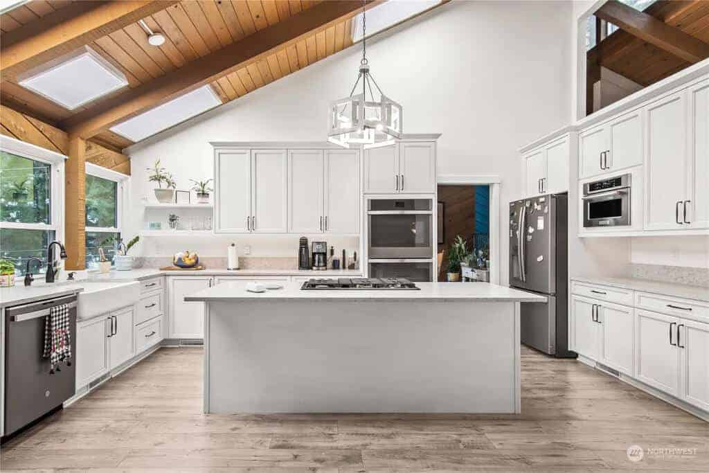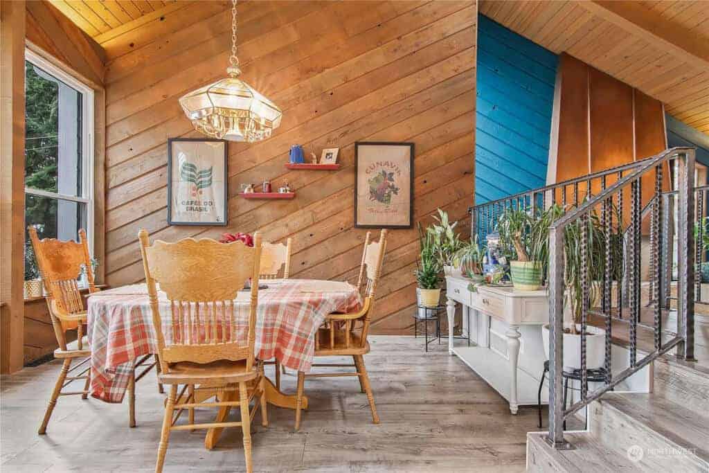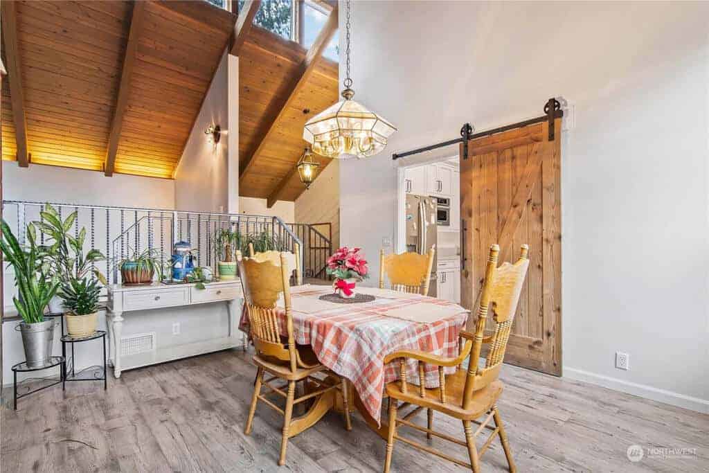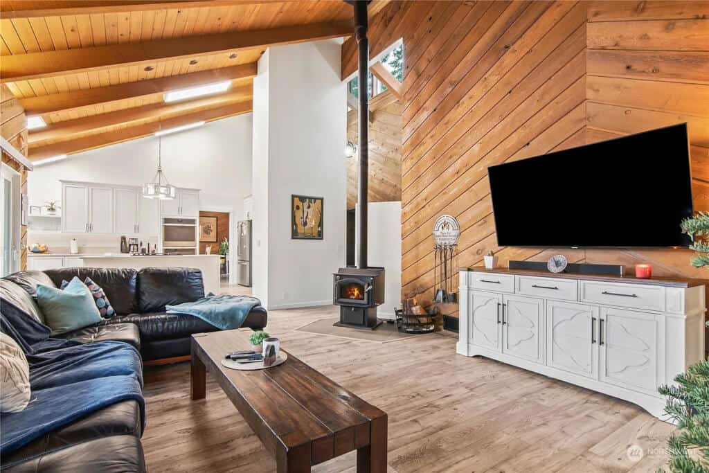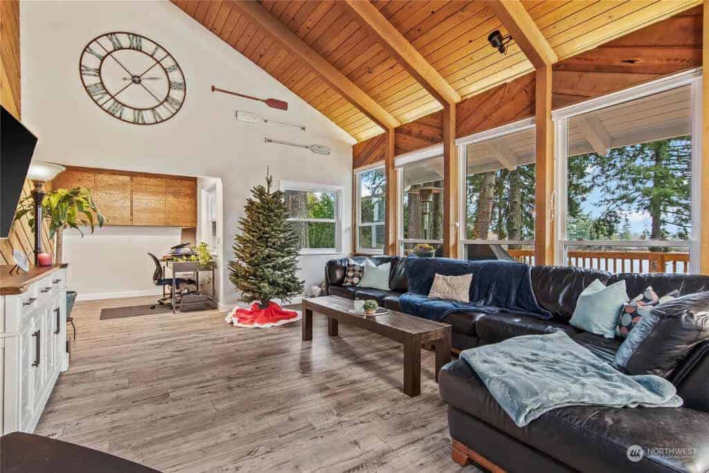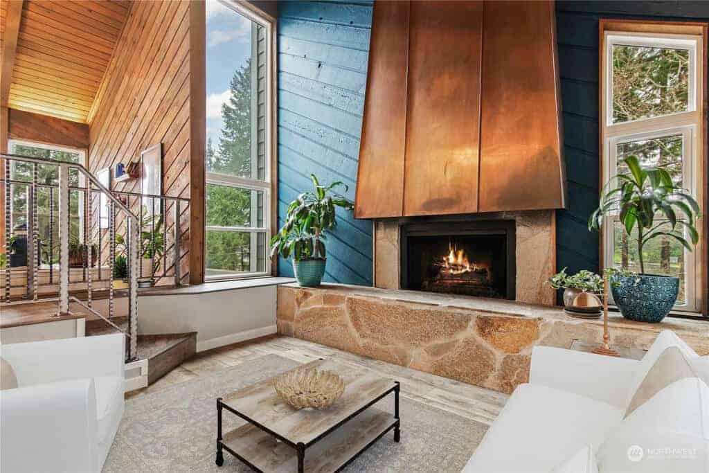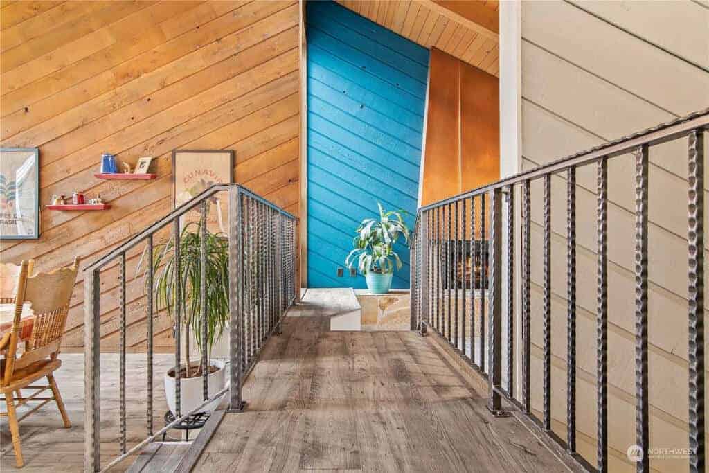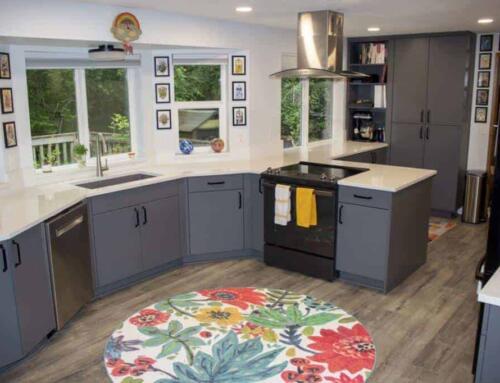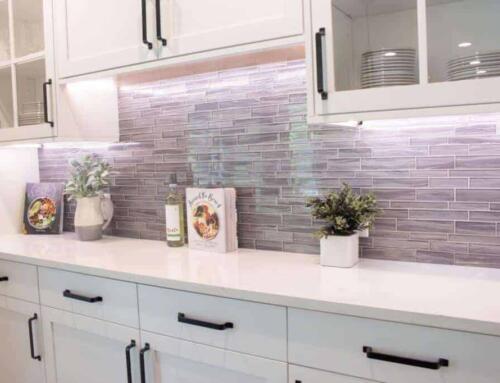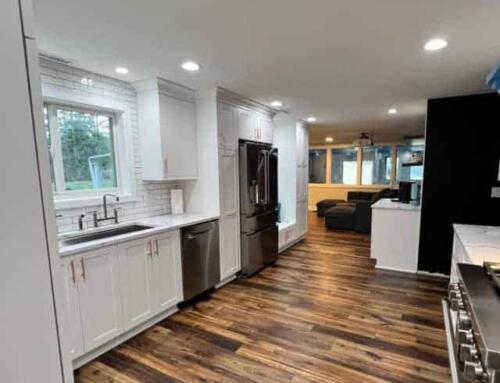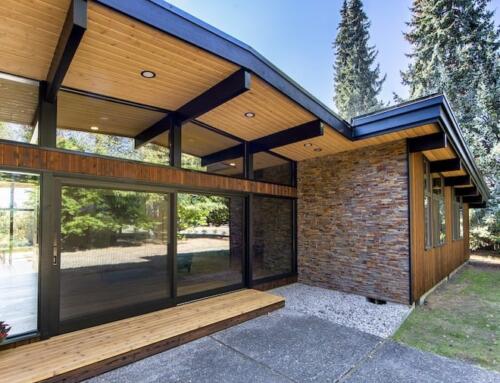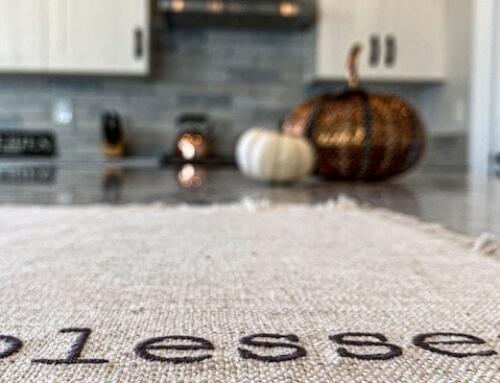Project Description
KITCHEN REMODELING PROJECT DESCRIPTION
This 1975 split level home was filled with character; however, it was due for an upgrade. A big portion of this project was set around figuring out how to re-configure the layout of the kitchen and bathroom.
The kitchen entailed relocating the pantry, sink, fridge, dishwasher, and range along with a new electrical layout. Doing so created a huge open floor plan between the living room and kitchen and updating the flooring to a laminate (done by homeowner) pulled the space together.
The bathroom had a private shower and toilet area, we moved the toilet location and expanded the area to be a full walk-in shower with tile walls and frameless glass with a free-standing tub. The vanity was swapped out with new shaker cabinets and new made-to-order sinks. Engineering was required to remove a section of the kitchen wall and expand the footprint. The entry features new tile and a new live edge top.
Contact us on First Finishers – 360.400.7767, if this project inspired you to get started on yours!




