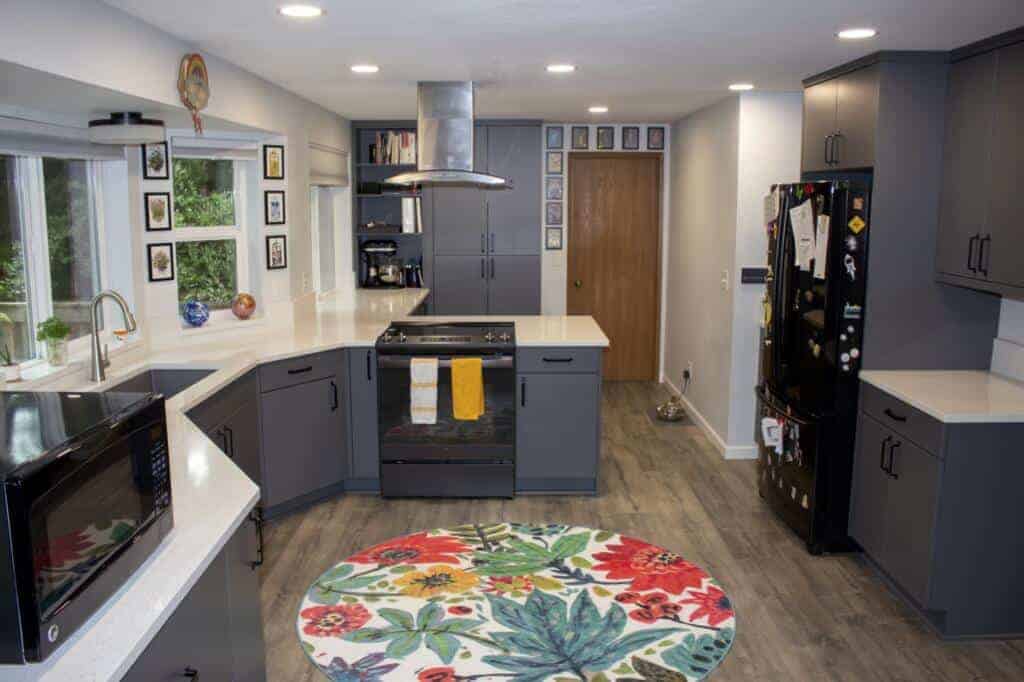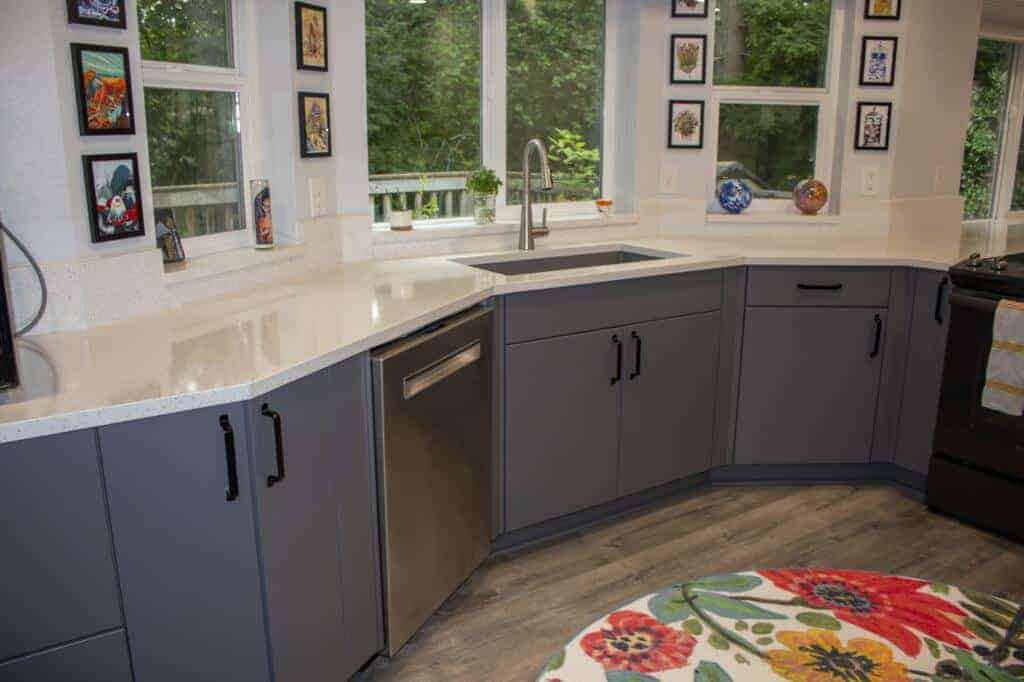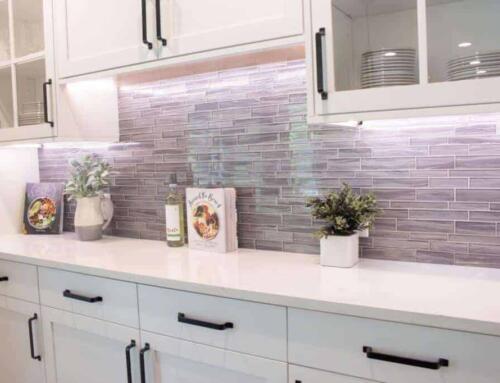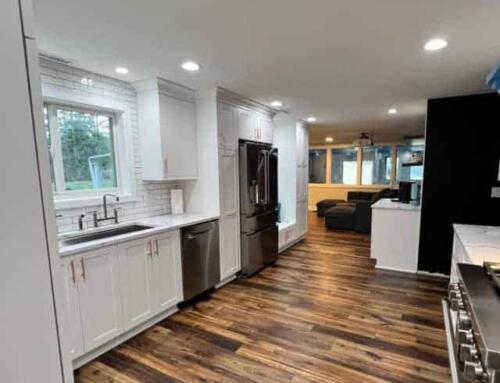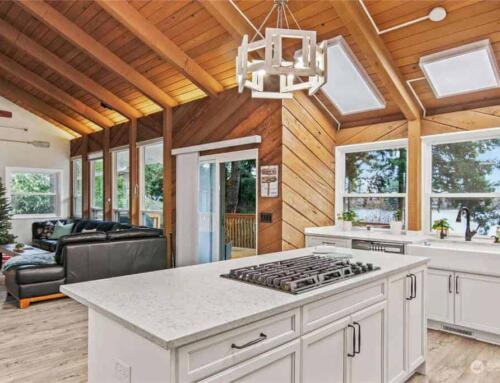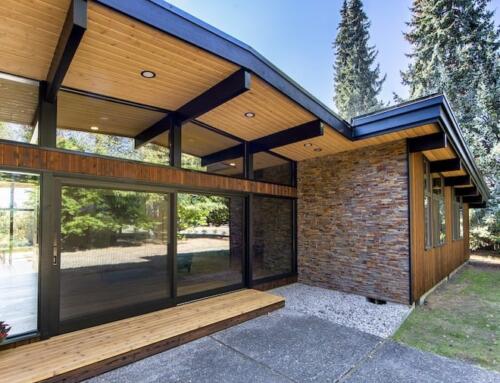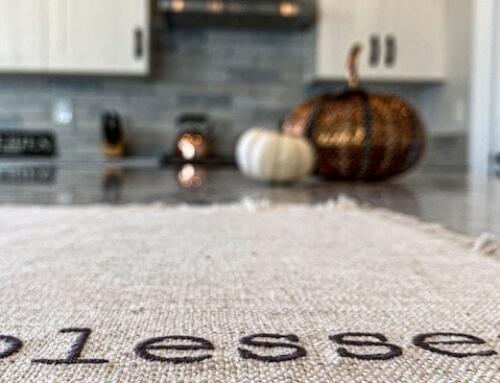Project Description
KITCHEN REMODELING PROJECT DESCRIPTION
This customer had a great kitchen space with lotd of room for counter space and great natural lighting. The goal of this project was to update the space as well as finding flooring that was durable and easy to maintain. A waterproof and scratch resistant laminate proved to be the right fit for the remodel.
The cabinets were upgraded to Bellmont Cabinets with a flat slab door style and painted dark grey finish. Bellmont 1600 series was the main selection with Belmont 1900 to be used for angle cabinets and bookshelf cabinets.
Additional cabinets and shelves were added near the pantry for extra storage of small appliances. These were topped with a quartz countertop with 6” matching slab backsplash milled to 2cm, which was also used for the new window sills.
The refrigerator was moved slightly to accommodate more cabinetry for the coffee bar and the range was moved to be in the center of the kitchen with a new range hood hookup.
Contact us on First Finishers – 360.400.7767 – if this project inspired you to get started on yours!







